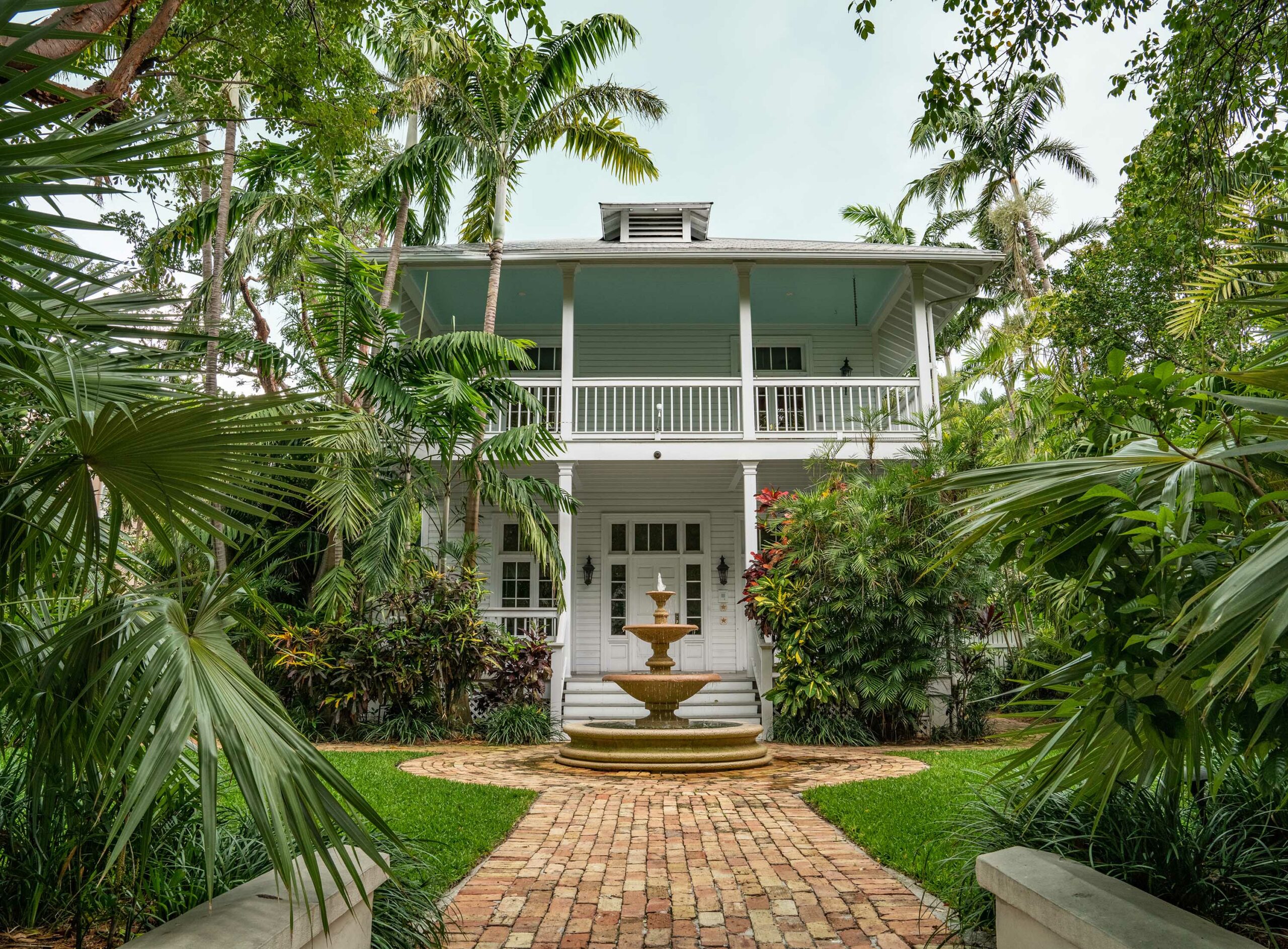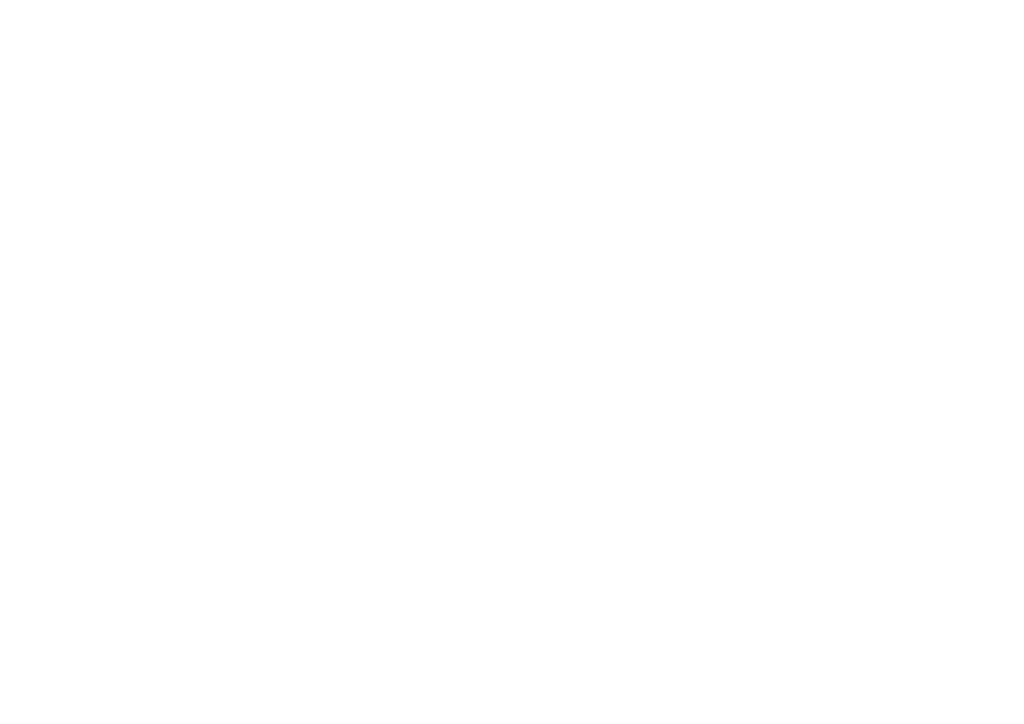When you are designing the floor plan for your home, there are a few things that you need to take into account. The first step is to look at your lifestyle and see what kind of activities you will be doing in your home. Next, you need to select a site and make sure that the house will fit on the lot. After that, you have to decide whether you want amenities or more space. Finally, it’s time to start planning!
When you are looking at your lifestyle, you need to think about how you live and what kind of activities you do. Do you like to entertain guests? Do you need a lot of space for storage? Are there any special requirements that you have? Once you know how you live, it will be easier to design a floor plan that suits your needs.
Here are 7 common things you may want to include in your home’s floor plan:
– A Mudroom: This is a great way to keep the dirt and mud out of your home. It’s also a good place to store things like coats and shoes.
– A Home Office: If you work from home, you’ll need a dedicated space for your office. This will help you stay organized and productive.
– A Guest Room: A guest room is a must-have for any home. It’s a great way to accommodate overnight visitors.
– A Home Theater: A home theater is the perfect place to watch movies and TV. It’s also a great way to entertain guests.
– A Gourmet Kitchen: If you love to cook, you’ll need a kitchen that’s equipped with all the latest appliances.
– A Home Gym: A home gym is a great way to stay fit and healthy. It’s also a great way to save money on gym membership fees.
– A Outdoor Living Space: An outdoor living space is a great way to enjoy the outdoors. It’s also a great way to entertain guests.
The next step is to select a site for your home. You need to make sure that the house will fit on the lot and that there is enough space for all of the amenities that you want. If you are unsure about the size of the lot, you can always ask a professional for help.
Here are 3 questions to ask yourself before picking your home’s lot:
– How big does the lot need to be?
– What is the shape of the lot?
– Is there enough space for all of the things I want to include in my home?
After you have selected a site, you need to decide whether you want amenities or more space. If you want amenities, you need to make sure that they are included in the floor plan. Amenities can include things like a pool, a gym, or a spa. If you want more space, you need to make sure that the floor plan includes enough rooms for all of your needs.
Finally, it’s time to start planning! You need to think about the layout of the house and how you want the rooms to be arranged. You also need to decide on the finishes that you want and the fixtures that you need. Once you have a plan, you can start construction!


