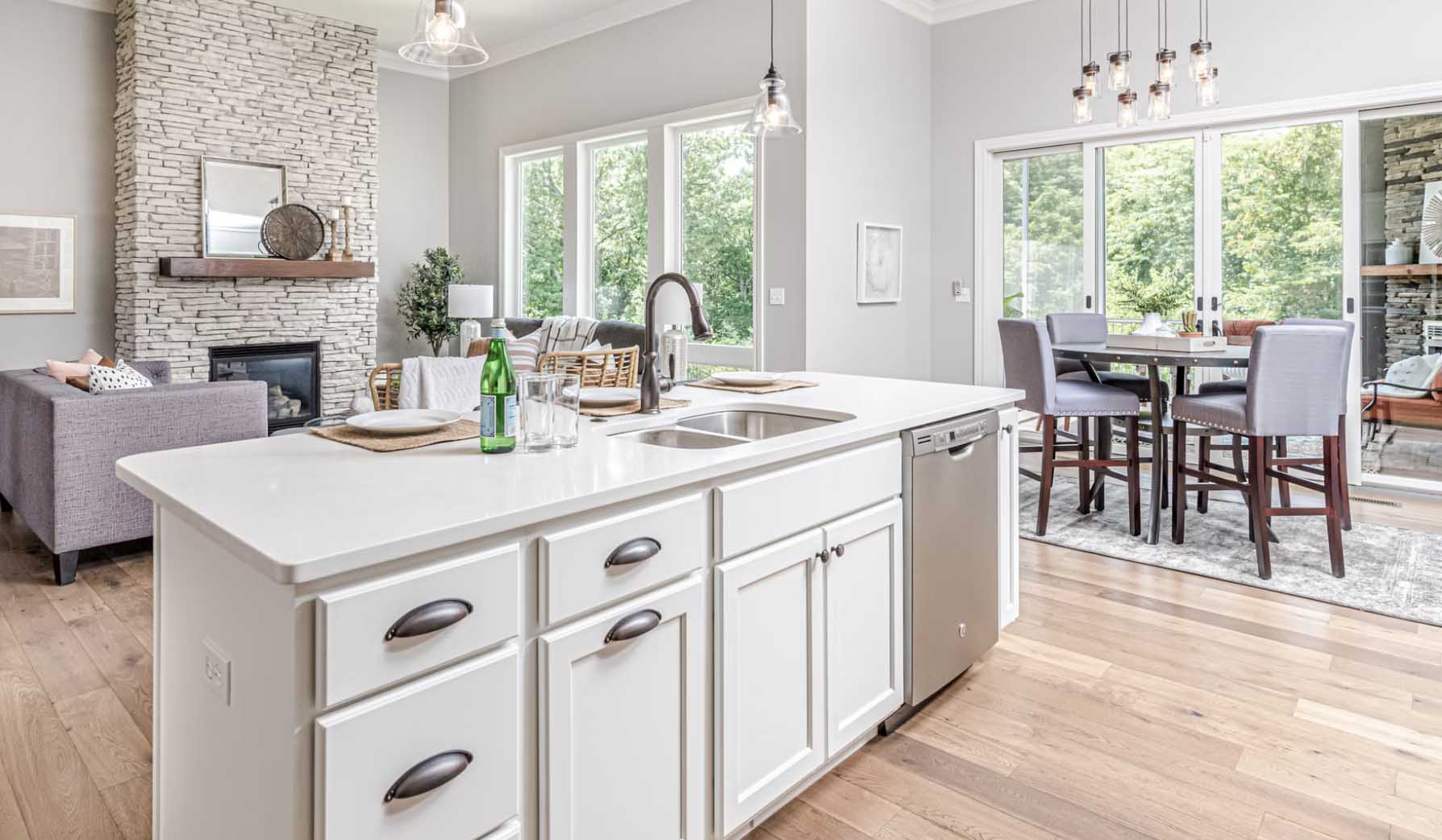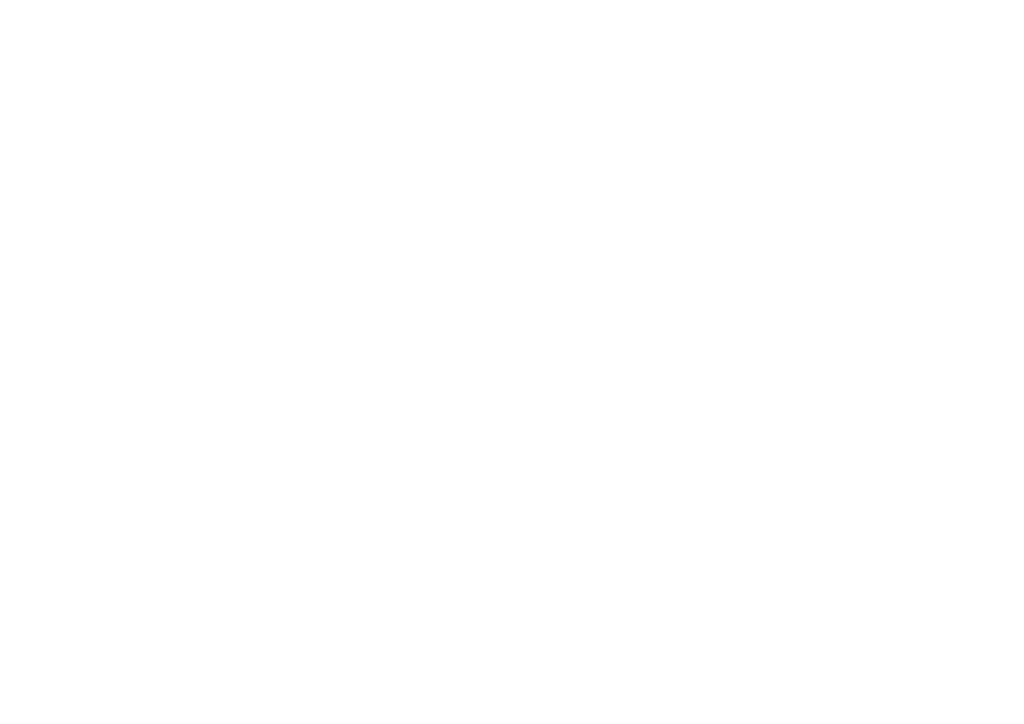If you’re in the market for buying or building a new house, you may be wondering if an open floor plan is right for you. There are many benefits to having an open floor plan, and we’ll discuss a few of them in this blog post. An open floor plan makes it easy to entertain guests, and it also increases the home’s value and outdoor value. It’s also safer and more energy efficient than traditional houses. If you’re still not sure if an open floor plan is right for you, read on to learn more about the benefits!
An open floor plan is perfect for entertaining guests. You can cook in the kitchen while your guests mingle in the living room, and you don’t have to worry about everyone being cramped into one small space. Plus, if you have a large number of guests, an open floor plan makes it easy to set up multiple seating areas so everyone is comfortable.
Not only is an open floor plan perfect for entertaining, but it also increases the value of your home. Potential buyers are looking for houses that have an open and airy feel, and an open floor plan definitely gives off that vibe. If you’re thinking of selling your house in the future, an open floor plan will make it more attractive to potential buyers.
If you love spending time outdoors, an open floor plan is also a great way to enjoy your outdoor space. With an open floor plan, the indoor and outdoor areas flow together seamlessly, and you can easily bring the outdoors in by opening up the doors. This is especially nice in the summertime when you can open up the doors and let the fresh air in.
An open floor plan is also safer than a traditional house because there are no hidden corners or nooks for criminals to hide in. Plus, if there’s a fire, it’s easier to get out of an open floor plan house since there are no walls blocking your exit. And if you have small children, an open floor plan is a great way to keep an eye on them since there are no walls blocking your view.
Finally, an open floor plan is more energy efficient than a traditional house. With no walls to block the sun, you can let the natural light in to help heat your home in the winter. And in the summer, you can open up the doors and windows to let the breeze cool your home naturally.
If you’re still undecided about whether an open floor plan is right for you, we hope this blog post has helped. An open floor plan has many benefits, from increased safety and value to more entertaining and energy efficiency. If you’re looking for a new home, be sure to keep an open floor plan in mind!
Need help building your home? Hire Myers Custom Homes and we’ll help you build your dream home!


